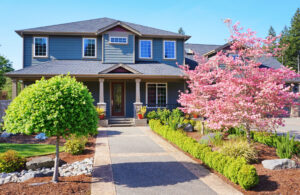
If you know what a loft is, you’ll begin to understand the purpose that sky basements fulfill.
We know, we know: the concept of a “sky basement” sounds strange. After all, how can an underground room be above the ground instead? This design innovation has been gaining steam relatively recently. If you know what a loft is, you’ll begin to understand the purpose that sky basements fulfill. In areas where the soil is too wet and unstable to support a conventional basement, living space is transferred above the second floor instead.
Some of the Wonderful Benefits
All of the conventional features and functions of a finished basement underneath your home are simply moved somewhere upstairs. Besides, there are some fantastic perks of this design approach you might not immediately recognize. For example, adding such a space does not increase your home’s overall footprint.
Sometimes, building up instead of out is a great idea. Likewise, you’ll be able to save some money. Finished rooms require support posts and beams, concrete footings, and load-bearing walls. When you build your sky basement over the garage instead, remodeling what’s already there, if necessary, is an inexpensive way to upgrade your house. Want to improve your curb appeal and make all of your neighbors envious of your creativity? Consider adding sky basements to your design plans!
Following the Principle of Outside-In
When building your custom home, two general design principles dominate the conversation: inside-out and outside-in. In this case, you’ll want to abide by the latter. Think about the exterior appearance of your sky basement, and from there, then determine how you’ll fill out the interior of the room once it is ready for your family to use! Might we suggest a home theater or home office?
Making Sure the Structure is Sound
Structural integrity is a big deal. Take the time to reflect upon the structure of your home as it is – how can you go about modifying it? Talk to engineers and contractors who know a thing or two about this aspect of home construction! Following safety codes is another critical part of the process, as are insulating the walls and reinforcing the floors.
Plumbing and Utilities Matter
Next up, think about the plumbing and utility lines that serve this part of your home. Having a multiple-story home brings with it numerous logistical challenges that seem difficult to overcome but actually aren’t. This scenario is especially true when you work with an experienced home builder partner that you know you can trust. Pipes and drains must be extended to extra bathrooms and laundry rooms. Electrical needs must also be addressed so that you’ll have a steady flow of electricity and WiFi access up there!
Questions? Call Cedar Square Homes Today!
Whether you are ready to start the custom building home journey or you still have more questions, the trained professionals at Cedar Square Homes are here to help you out. We are beloved throughout Maryland and beyond for our attentive service and affordable home remodeling and building prices. We proudly serve Anne Arundel County. Visit us online or call us at 410-987-9771. To see more examples of our work and for helpful tips and tricks, be sure to follow us on Facebook and Instagram. Cedar Square Homes MHIC #27095
