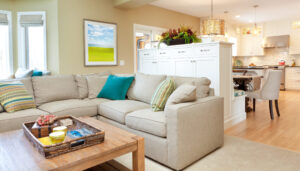
Take a few minutes to think about each room in the house you grew up in: what did the interior look like?
Take a few minutes to think about each room in the house you grew up in: what did the interior look like? What floor plan did it have, and how were the rooms divided and arranged therein? These questions might sound unimportant. But when it comes to designing a customized home from the ground up, you’ll come to find out that they are more valid than you might have imagined. With that in mind, let’s answer this part of the question: when it comes to living rooms and family rooms, what’s the difference?
Where and How Big It Is
The first two factors at hand are simple: where is the room located, and how big is it supposed to be? Most of the time, the living room is positioned in the middle of the house. However, they can also be closer to the front door, which designates them as “front rooms” instead. Living rooms are meant to be larger because of the wide variety of consumer electronics placed within them. Impressive artworks such as sculptures and paintings can also go here if they aren’t included in a gallery wall that transitions from the kitchen to the dining room.
Family rooms, meanwhile, operate somewhat differently. Although the two terms are often used interchangeably, they are arranged differently. Generally speaking, family rooms are found further back. They’re around the corner from the kitchen and often connect to the garage or back deck, patio, or other similar outdoor living areas associated with your humble abode.
What Its Purpose Is
Now then, this point builds on the previous one: what purpose does the room serve? Living rooms might be more formal, and as such, left untouched over the years as their necessity declines. Times change, as do societal mores and expectations.
If your home has a “new room” that is only called that because it is younger than the rest of the house, that might have taken the front room’s place as a living area. In the end, a family room is dedicated to showing off that quality that makes your house more than just a building with sentimental value attached to it: family.
The Type of Furniture
Couches and sofas are commonly found in both room configurations. Coffee tables and floor lamps also make a difference; more sophisticated furniture adds a touch of elegance and splendor to each space that you arrange them in. Meanwhile, family rooms are more casual spaces. As such, they can play host to sectionals, recliners, and even cleverly concealed Murphy beds. Nap those hot summer afternoons away!
Questions? Call Cedar Square Homes Today!
Whether you are ready to start the custom building home journey or you still have more questions, the trained professionals at Cedar Square Homes are here to help you out. We are beloved throughout Maryland and beyond for our attentive service and affordable home remodeling and building prices. We proudly serve Anne Arundel County. Visit us online or call us at 410-987-9771. To see more examples of our work and for helpful tips and tricks, be sure to follow us on Facebook and Instagram. Cedar Square Homes MHIC #27095
