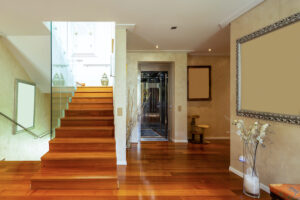
Designing a custom floor plan for your new home is a crucial and exciting step in the home-building and construction process.
Designing a custom floor plan for your new home is a crucial and exciting step in the home-building and construction process. A well-thought-out floor plan could seriously elevate the functionality and flow of your living space. This blog will guide you through the process of creating a perfect floor plan for your new custom home. Read on to learn more!
Maximizing Efficient Functionality and Smooth Flows
Consider the following tips to help create efficient functionality and smooth flow in your custom floor plan for a more comfortable living experience:
– Open home floor plans can create a sense of space, so combining the kitchen, dining, and living spaces can encourage a welcoming space
– Plan your layout to help reduce unnecessary foot traffic. For example, avoid placing rooms so people have to pass through them to other spaces in your home
– Consider the placement of bedrooms and bathrooms to help ensure privacy and reduce any noise disruption
– Define functional zones in your custom floor plan, like a laundry space to keep clutter at bay
Anticipate Your Future Needs
When designing a custom floor plan, it is smart to consider future needs. While it is impossible to predict the future, consider the potential changes that could occur, like accommodating aging parents, growing your family, or turning a room into a gym or a work-from-home office.
Consider Natural Lights and Views
Natural lighting will play a huge role in creating a welcoming atmosphere. When designing a custom floor plan, consider the placement of your windows and how they could optimize natural light throughout the entire day. Take advantage of scenic views by positioning your rooms to help capture the best.
Storage Space
If you have family, plan on starting a family one day, or have a lot of possessions, having plenty of storage is an essential for your custom floor plan. Incorporate a well-designed cabinet, closets, and more built-in storage solutions to reduce clutter and organize your overall living space. Consider having hidden storage compartments, walk-in closets, and multi-purpose furniture to help maximize space utilization. Designing the ideal custom floor plan for your new property requires precise consideration of your lifestyle, functionality needs, and your future. With well-designed floor plans, your new home will become a space that truly caters to your every need.
Do You Still Have Questions? Call Cedar Square Homes Today!
Whether you are ready to start the custom building home journey or you still have more questions, the trained professionals at Cedar Square Homes are here to help you out. We are beloved throughout Maryland and beyond for our attentive service and affordable home remodeling and building prices. We proudly serve Anne Arundel County. Visit us online or call us at 410-987-9771. To see more examples of our work and helpful tips and tricks, be sure to follow us on Facebook and Instagram.
Cedar Square Homes MBR #41 MHIC #27095
